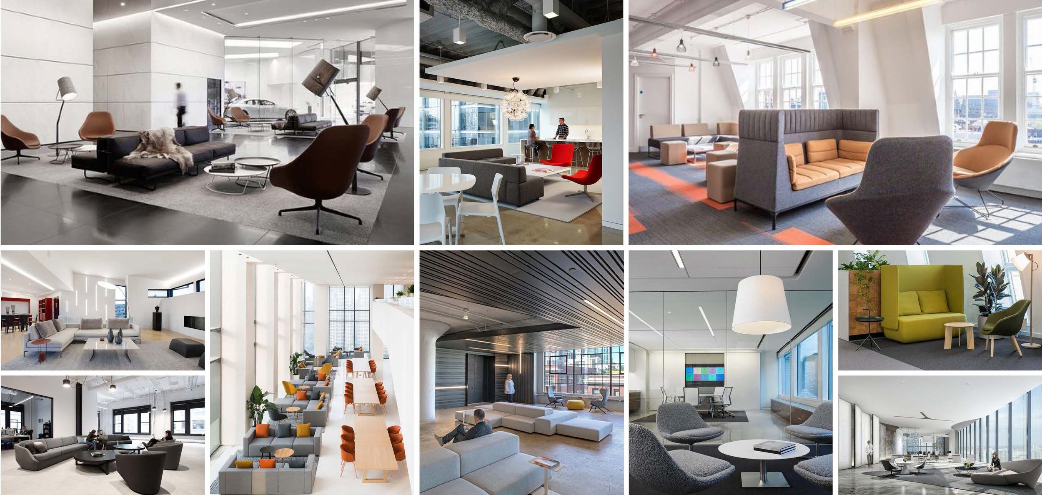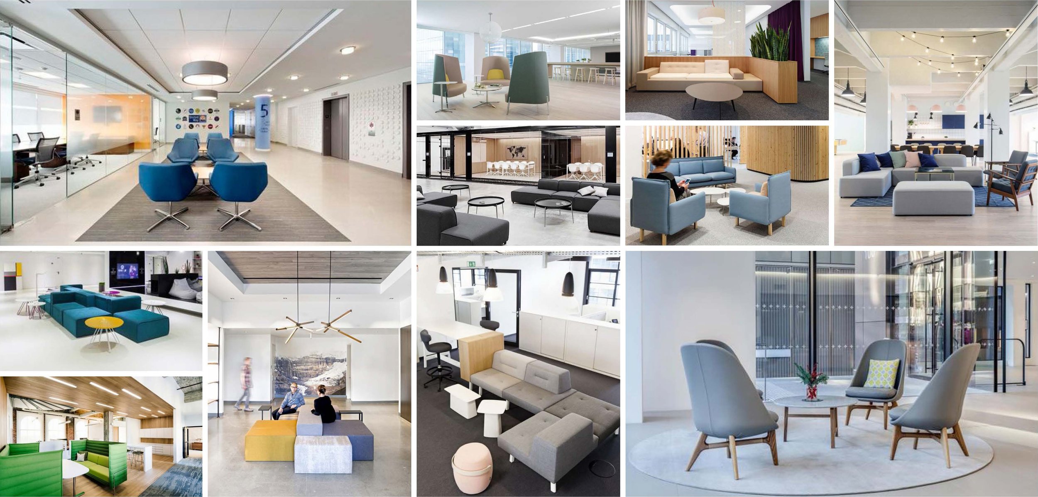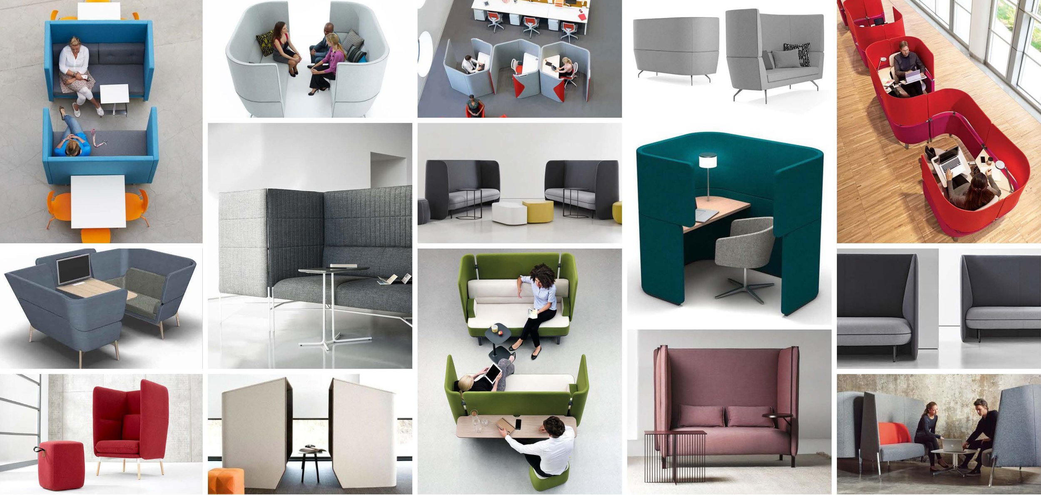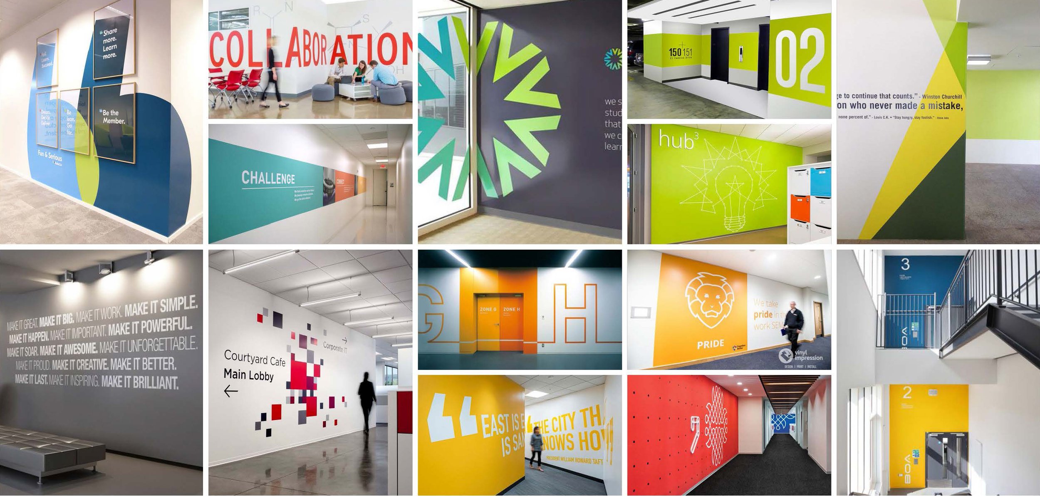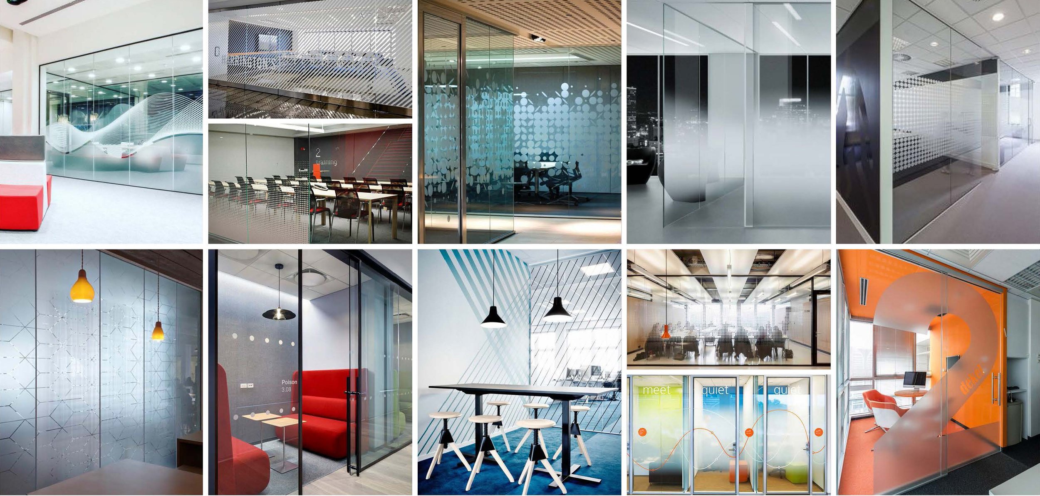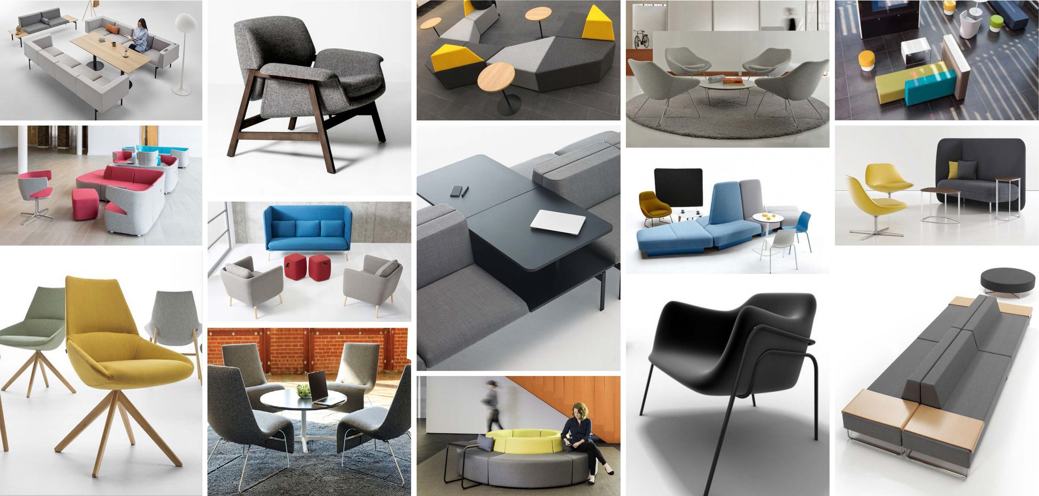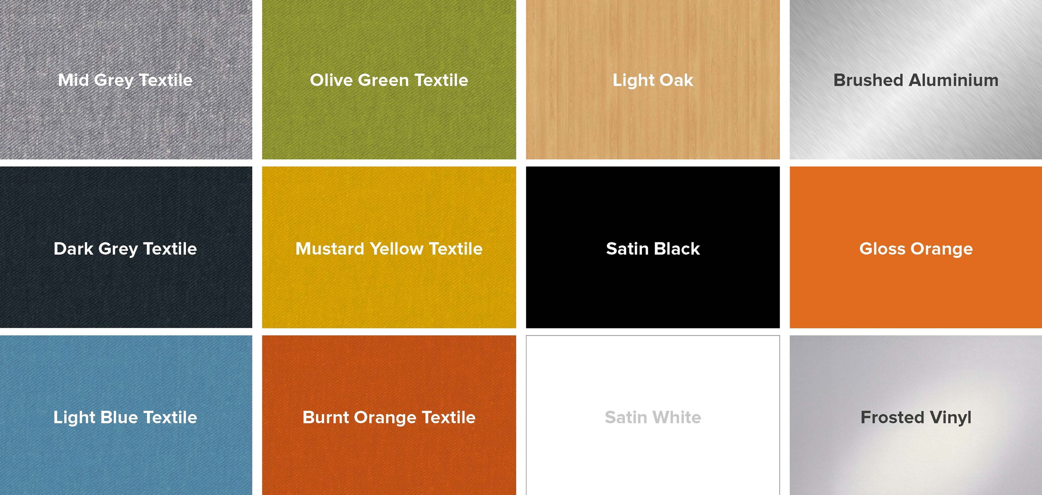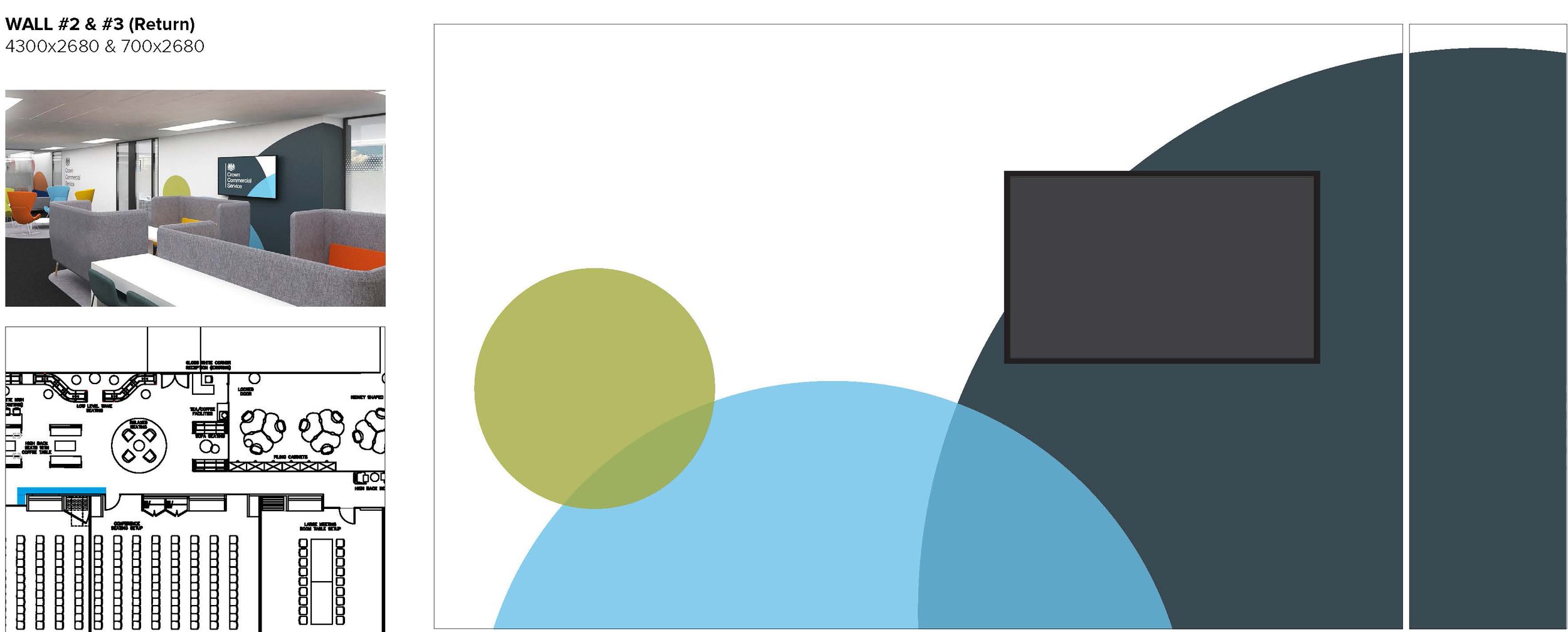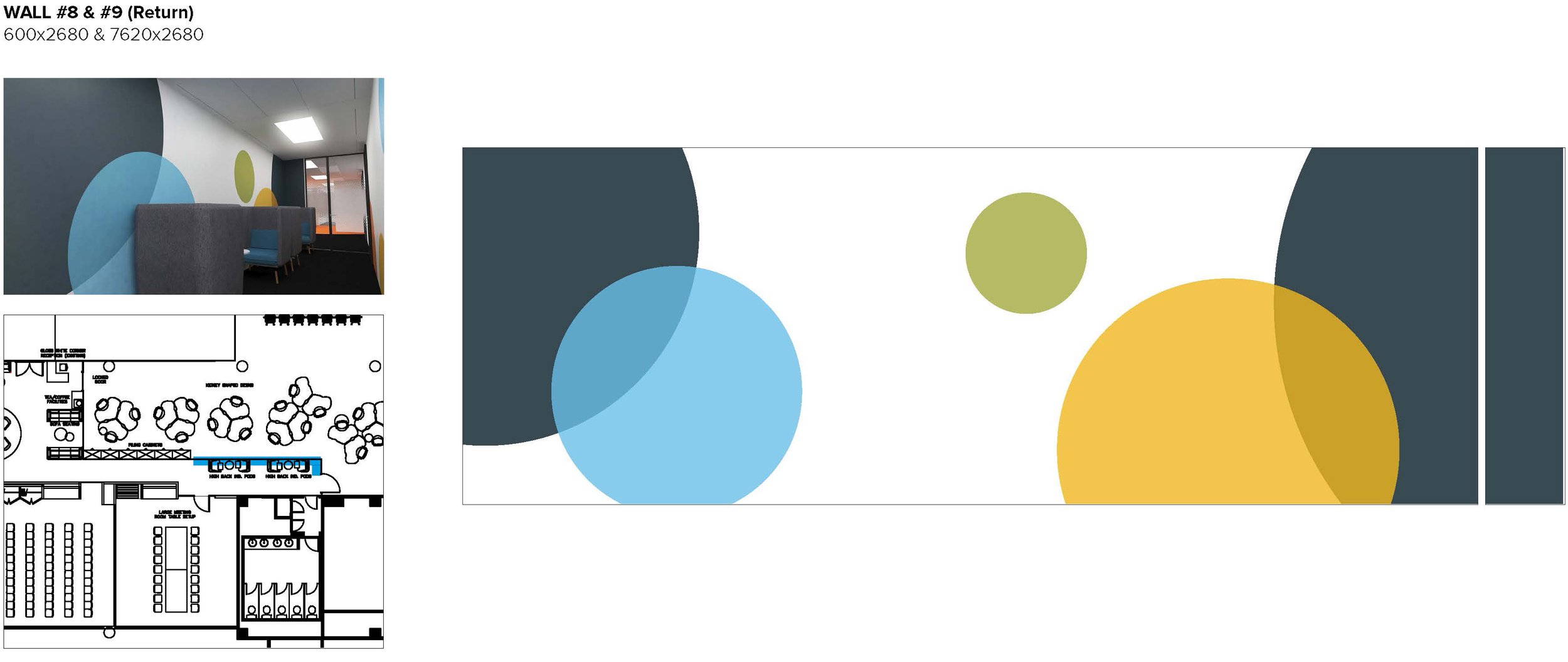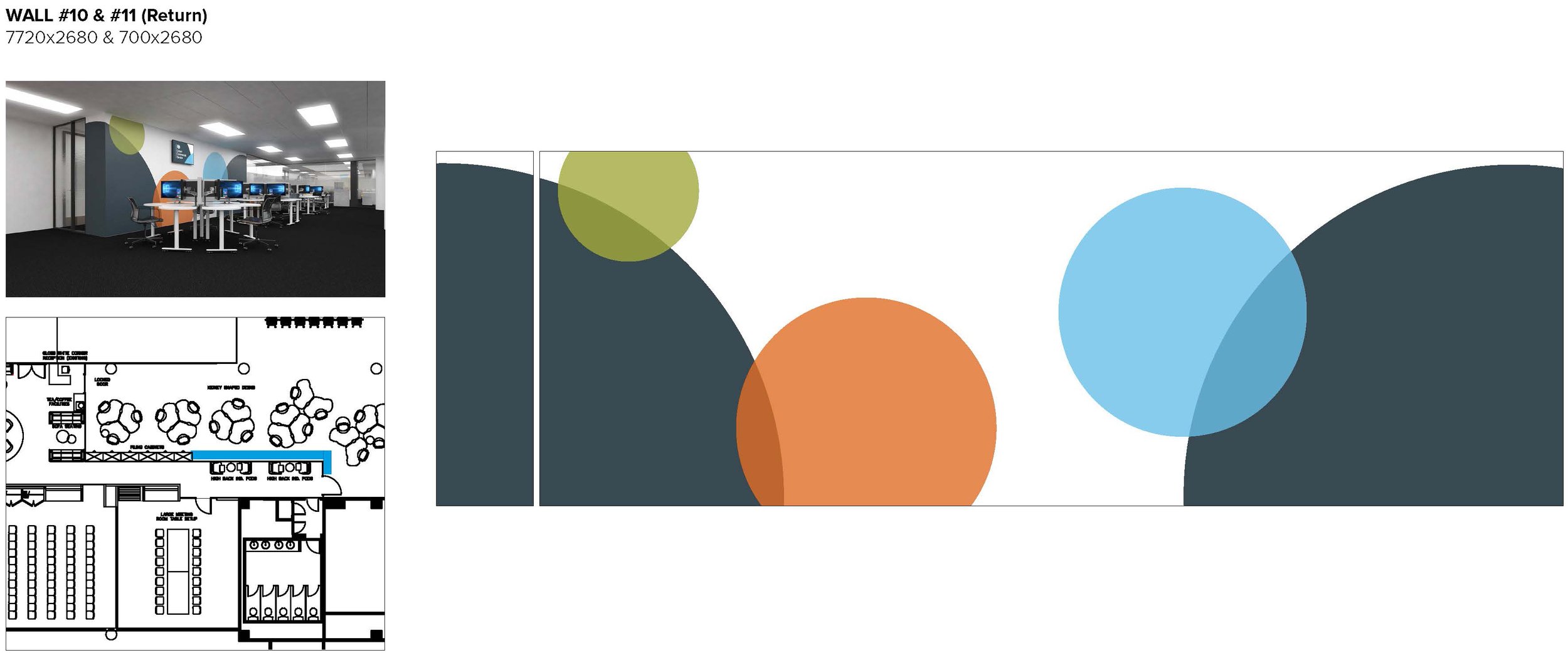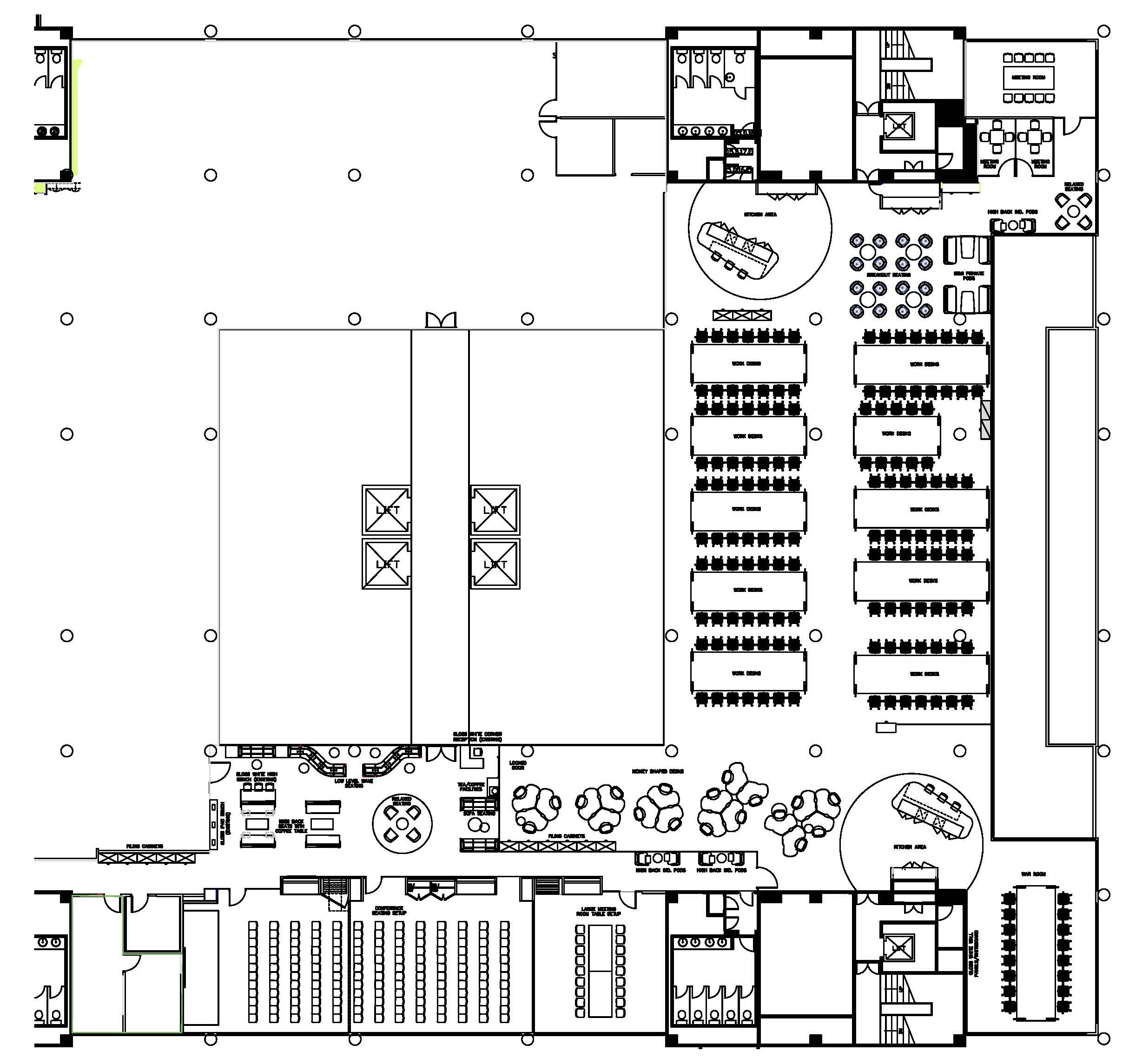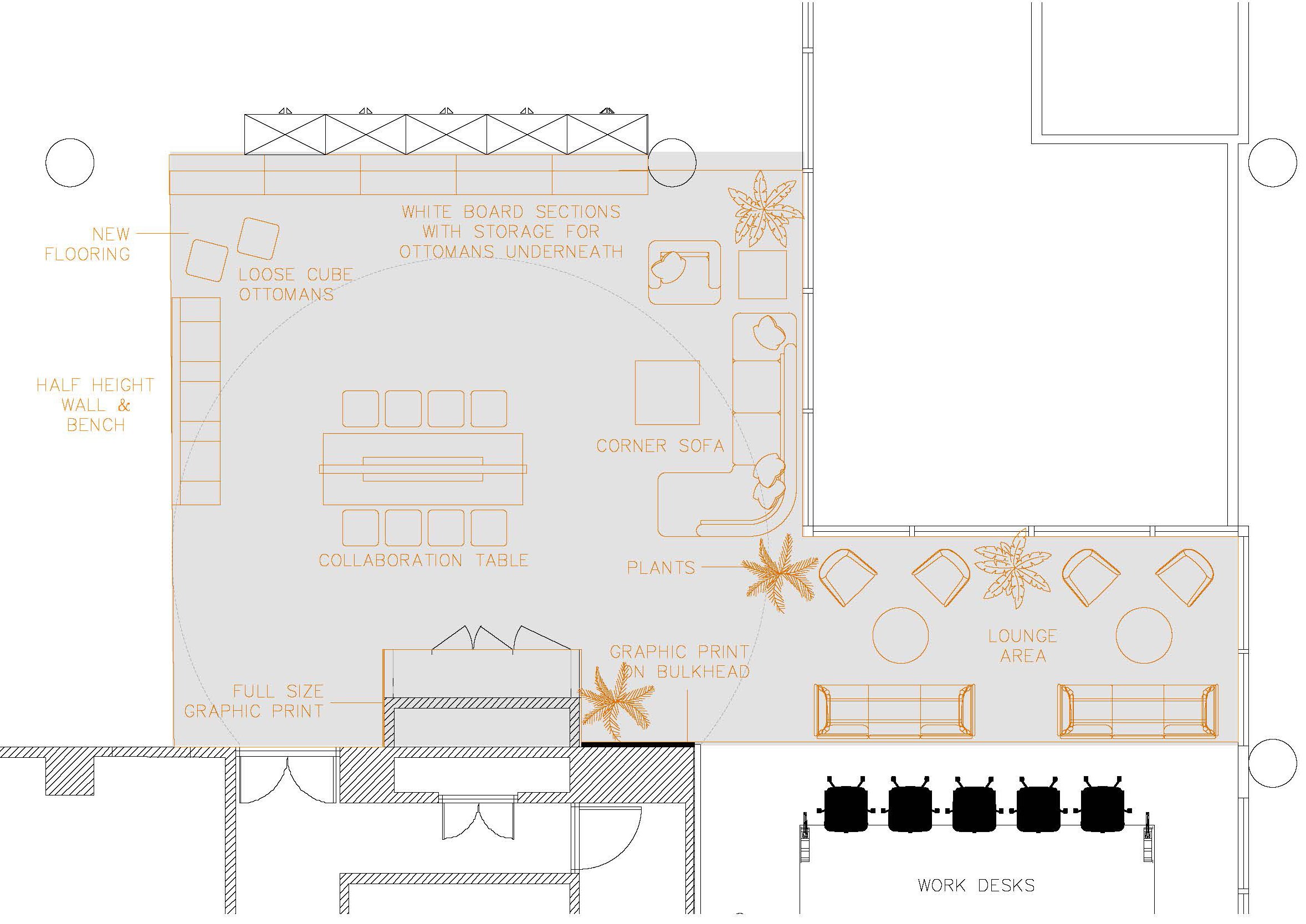CROWN COMMERCIAL SERVICES OFFICE REFRESH
We were commissioned to undertake an office design project for CCS, aimed at modernising and elevating their new workspace. Following a comprehensive site survey and an in-depth client consultation to discuss the brief, and ascertain their preferences and requirements, we developed preliminary look and feel mood boards and material palettes to determine the desired stylistic direction for the different areas.
Once a preferred approach was mutually agreed upon, our team proceeded to the next phase of the project. This involved the creation of a detailed 3D spatial plan that brought the envisioned design to life, ensuring that the layout and flow of the space would meet the client's expectations.
This included designing bespoke furniture elements, while also curating a selection of furniture and soft furnishings and graphical treatments that would harmonize with the overall design concept. These elements were thoughtfully selected and integrated to not only enhance the visual appeal of the office but also contribute to a functional and efficient workspace.
This combination of design expertise, custom elements, and carefully chosen furnishings aimed to transform the space into a vibrant and productive environment that would serve both client and staff needs effectively.
OFFICE SPACE VISUALISATION
INNOVATION SPACE MOOD BOARD & VISUALISATION
PLANNING & GRAPHICS
Spatial planning and artwokring

